Who was Ludwig Mies van der Rohe?

Ludwig Mies van der Rohe (1886-1969) was a towering figure in the history of modern architecture, whose influence continues to shape the built environment well into the 21st century. Over a career spanning more than half a century, Mies developed a distinctive vision of structural clarity and spatial poetry that redefined the very language of building. From his early experiments in European modernism to his iconic American skyscrapers, Mies pursued an architecture of essential forms and rigorous simplicity, an architecture that sought to embody the spirit of the modern age. His famous dictum “less is more” became a rallying cry for generations of architects, while his masterworks – the Barcelona Pavilion, the Farnsworth House, the Seagram Building – stand as enduring monuments to the power of distilled perfection in design.
The Evolution of a Modernist
Born in Aachen, Germany, in 1886, Mies began his career as a draftsman and designer in the thriving industrial city of Berlin. His early mentors included Bruno Paul and Peter Behrens, pioneers of the German modernist movement who instilled in Mies a deep appreciation for craft, technology, and industrial materials.
In the 1920s, Mies began to develop his own distinctive architectural language, characterized by stark geometric forms, open flexible plans, and a ruthless reduction of structure to its bare essentials. Projects like the unbuilt Brick Country House (1924) and the German Pavilion at the Barcelona Exposition (1929) showcased Mies’s evolving philosophy of “skin and bones” architecture, in which the building is stripped down to its core elements of enclosure and support.
These early European works established Mies as a leading figure of the avant-garde, a visionary who sought to harness the potential of modern industry to create a new architecture of clarity, simplicity, and structural honesty. Throughout the 1920s and ’30s, Mies continued to refine his minimalist aesthetic in a series of remarkable houses, apartment blocks, and campus buildings, all characterized by their fluid open spaces, precise detailing, and elegant use of steel and glass.
The American Master
In 1937, with the rise of the Nazi regime, Mies emigrated to the United States, where he became the head of the architecture school at the Illinois Institute of Technology (IIT) in Chicago. There he developed his mature style, a refined distillation of his earlier European work adapted to the scale and technology of the American city.
At IIT, Mies created a master plan and a series of buildings that embodied his vision of an architecture for the modern era. The campus’s stark rectilinear forms, expressed in steel and brick, created a powerful sense of order and clarity, while the buildings’ open plans and flexible spaces reflected Mies’s belief in architecture as a framework for living and learning.
In the postwar decades, Mies continued to refine his signature style in a series of iconic commissions, including the Farnsworth House (1951), the Seagram Building (1958), and the National Gallery in Berlin (1968). These masterworks showcased Mies’s unparalleled mastery of proportion, detail, and the expressive potential of industrial materials. With their precise grids, soaring glass walls, and exquisite detailing, they seem to distill the very essence of the modern age into pure tectonic form.
The Poetics of Structure
At the heart of Mies’s architecture was a profound belief in the poetics of structure, in the inherent beauty and expressive power of the skeleton that gives a building its form and strength. For Mies, the structure was not merely a means to an end, but an end in itself, a thing to be celebrated and elevated through masterful design.
This reverence for the clarity of the frame is evident in all of Mies’s major works, from the early Barcelona Pavilion to the late Neue Nationalgalerie. In these buildings, the structural elements – the slender steel columns, the cantilevered slabs, the precisely framed glass walls – are never hidden or obscured, but rather exposed and exalted as the very essence of the architectural expression.
Mies’s famous aphorism “God is in the details” reflects this obsessive focus on the articulation of the joint, the connection, the precise meeting of materials that turns mere construction into art. For Mies, every detail, no matter how small, was an opportunity to express the building’s underlying order and integrity, to elevate the humble elements of structure into objects of sublime beauty.
The Legacy of Less
Half a century after his death, Mies’s influence continues to reverberate through the world of architecture and design. His vision of an architecture stripped down to its essential elements, of a building as a clear and honest expression of its structure and function, has become a touchstone for generations of architects seeking to create spaces of simplicity, clarity, and enduring beauty.
But Mies’s legacy extends far beyond the individual buildings he created. His work embodied a fundamental shift in the way we think about architecture and its relationship to the modern world. Mies showed us that the inherent properties of industrial materials – the strength of steel, the transparency of glass, the plasticity of concrete – could be harnessed to create a new architecture of unprecedented lightness, openness, and flexibility. He taught us that less could indeed be more, that by distilling a building down to its essence, we could create spaces of profound beauty and poetry.
In an age of ever-increasing complexity and chaos, Mies’s architecture stands as a testament to the enduring power of simplicity and clarity in design. It reminds us that even in the midst of constant change and upheaval, it is possible to create spaces of stillness, order, and transcendent calm. As we navigate the challenges and possibilities of the 21st century, Mies’s legacy continues to inspire and guide us, pointing the way towards an architecture that is at once timeless and utterly of its time.
Bibliography
Blake, Peter. The Master Builders: Le Corbusier, Mies Van Der Rohe, Frank Lloyd Wright. New York: Norton, 1996.
Carter, Peter. Mies Van Der Rohe at Work. London: Phaidon, 1999.
Cohen, Jean-Louis. Ludwig Mies Van Der Rohe. Basel: Birkhäuser, 2007.
Daza, Ricardo. Looking for Mies. Barcelona: Actar, 2000.
Lambert, Phyllis, ed. Mies in America. New York: Harry N. Abrams, 2001.
Mies van der Rohe, Ludwig. The Mies van der Rohe Archive. New York: Garland, 1986-1992.
Mies van der Rohe, Ludwig, and Phyllis Lambert. Mies in America. Montréal: Canadian Centre for Architecture, 2001.
Neumeyer, Fritz. The Artless Word: Mies Van Der Rohe on the Building Art. Cambridge, MA: MIT Press, 1991.
Schulze, Franz. Mies Van Der Rohe: A Critical Biography. Chicago: University of Chicago Press, 1985.
Spaeth, David. Mies Van Der Rohe. New York: Rizzoli, 1985.
Tegethoff, Wolf. Mies Van Der Rohe: The Villas and Country Houses. New York: Museum of Modern Art, 1985.
Zimmerman, Claire. Mies Van Der Rohe, 1886-1969: The Structure of Space. Köln: Taschen, 2006.
Artists and Designers


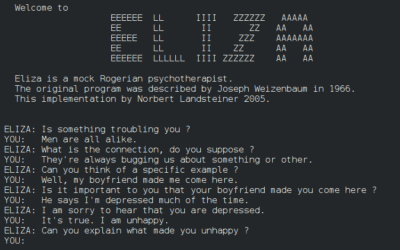

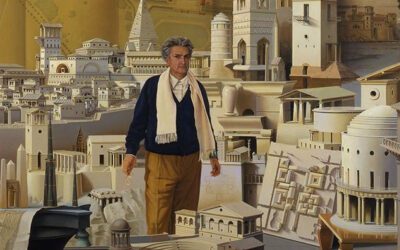


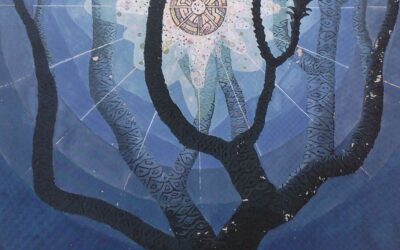
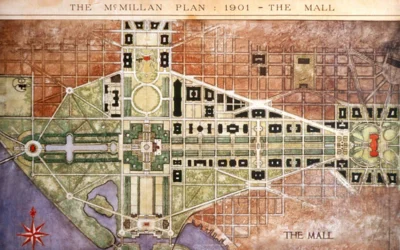





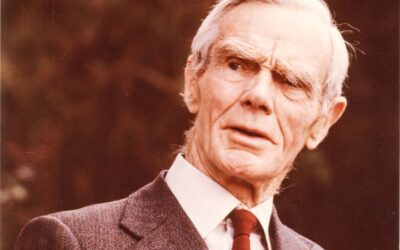

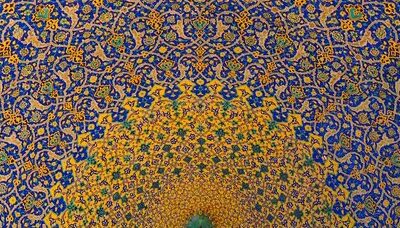
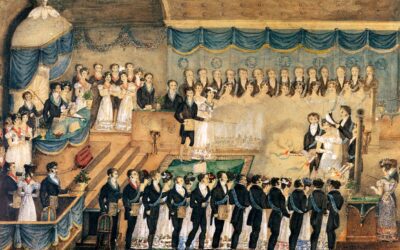


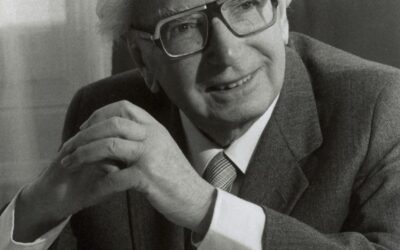
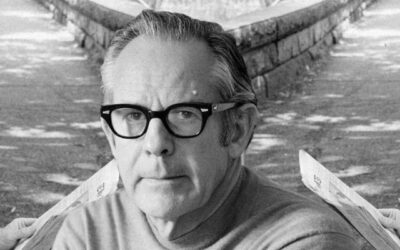
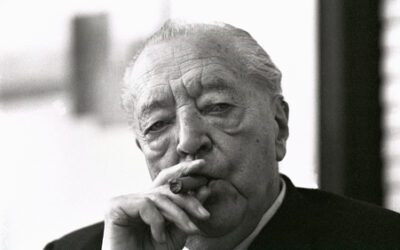
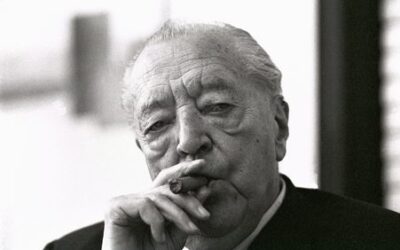
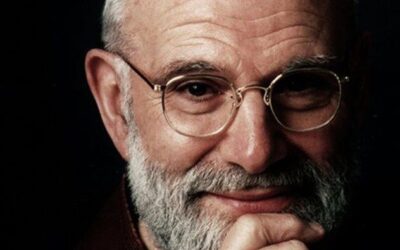
0 Comments